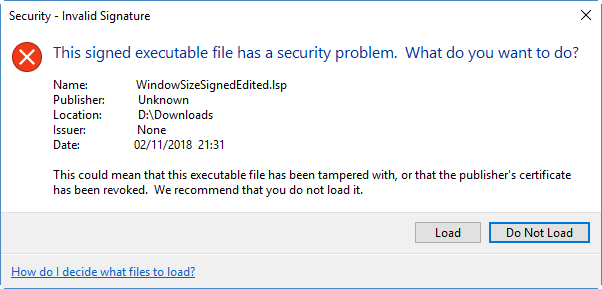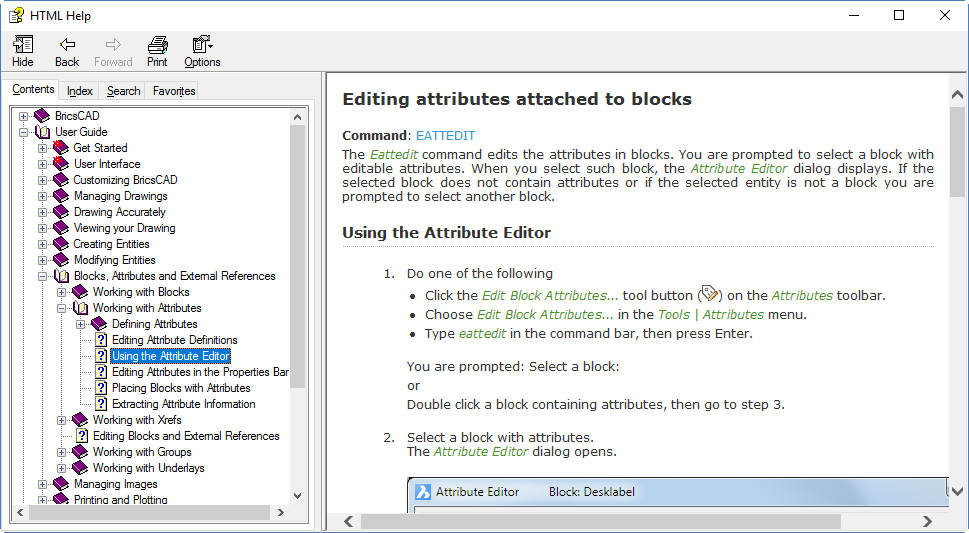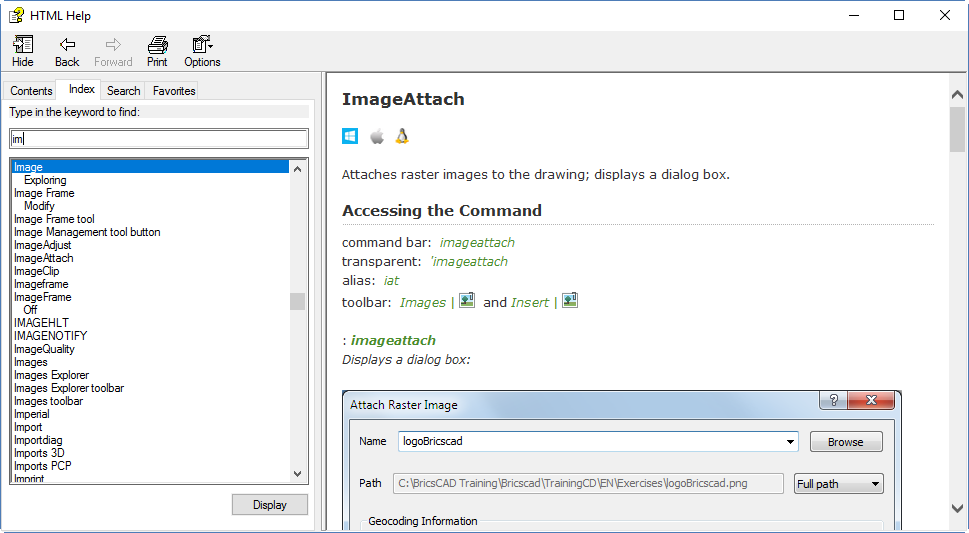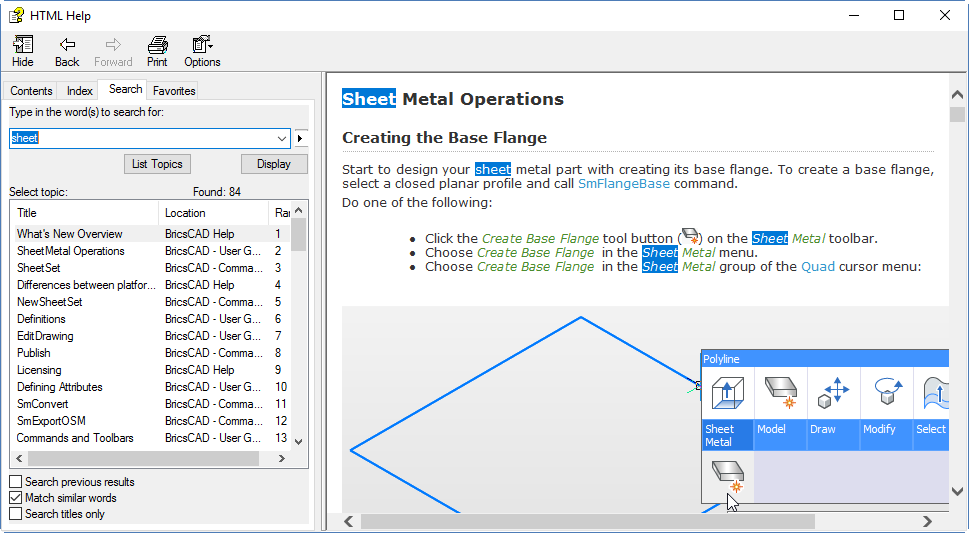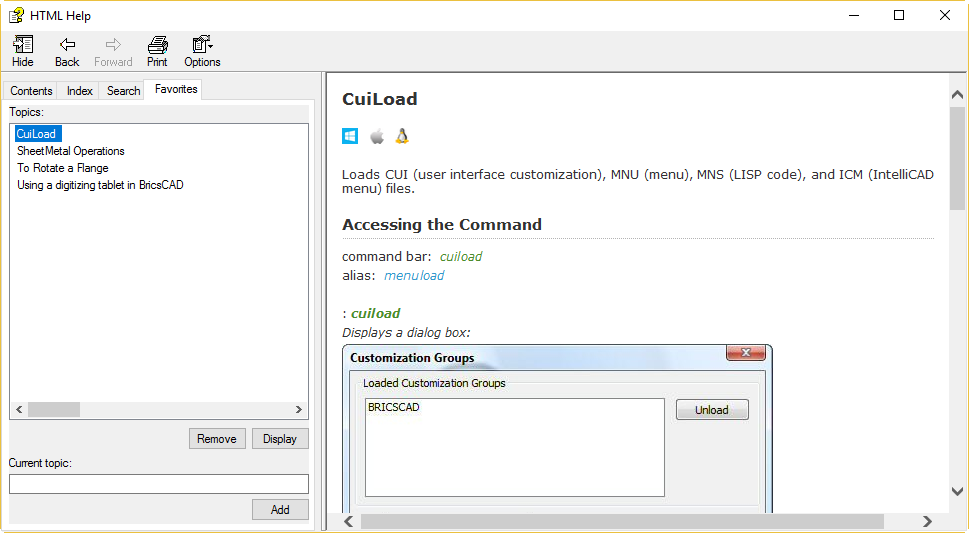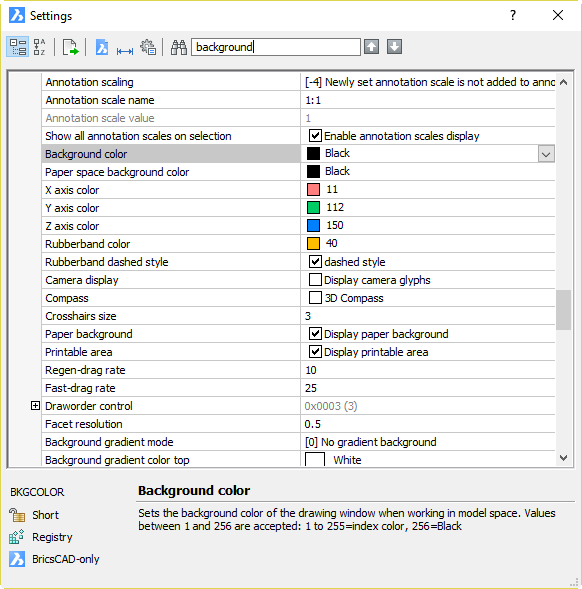This post, originally published on 1 April 2012, brings back fond memories. That’s mainly because of this tweet from Carl Bass:

Autodesk announced today that it had welcomed Rovio Entertainment into the Autodesk fold. Following a US$2.6 billion acquisition, the publisher of mega hit video game Angry Birds is now Autodesk’s Mobile Entertainment division based in Espoo, Finland. “This is a tremendously exciting development for Autodesk going forward,” said Autodesk CEO Carl Bass. “Rovio is the world leader in mobile entertainment software,” he added, “so for Autodesk to have access to that market and that technology opens up a whole new world for us.”
Bass was effusive about the synergistic benefits of the merger and the benefits it will bring to the user interfaces of all Autodesk products. “When a kid starts playing Angry Birds, they don’t need to read a huge mass of documentation. Just show them a few cartoons and they’re away, instantly productive. This is the essence of the democratization of design; it’s not dumbing down, it’s funning up.” This potential ease of use is excellent news for AutoCAD users, because the documentation is now so terrible that it will be wonderful if we no longer have to try to use it.
Former Rovio CEO, Taikke Monniennren, now Autodesk Vice President in charge of Mobile Entertainment, is equally excited about the future. “We have already been given access to the Autodesk code base and my developers can see the potential there. By copying and pasting some code modules, we hope to be able to piece together the Angry Birds 3D Max Suite in a few short years,” said Monniennren. “The main challenge will be in keeping the download size manageable, but with a bit of luck we will be able to keep it down to just a few gigabytes.” In comparison, the original Angry Birds game was just over a megabyte.
“Do not underestimate the strategic importance of this announcement,” said Bass. “Although it may come as an unpleasant surprise to our competitors, our customers are well aware that this is the direction we have been moving for some time now.” This is true. Autodesk is doing whatever it can to appear young, hip, cool, trendy, mobile, social and just totally with it, man. It has been talking and sometimes acting big on Cloud and mobile computing for a while. Clearly, acquiring Visual Tao (now AutoCAD WS) was just the beginning.
Who would dare to call Autodesk antisocial? Autodesk videos are all over YouTube. On Twitter, many key Autodesk people tweet many times a day. The recent AutoCAD 2013 launch in San Francisco was done entirely via Facebook (which enhanced Autodesk’s green credentials by allowing a reduction in the number of press and bloggers flown in from around the world to only 120). The first thing a new AutoCAD 2013 user sees on installation is a Welcome screen that is largely dedicated to Autodesk pushing its app store and Facebook and Twitter pages. Because the Welcome screen phones home on each use, Autodesk can easily slip in new links to any other sites it wishes to promote. I expect your AutoCAD 2013 Welcome screen will sport Angry Birds gaming links within a few days. Angry Birds gaming plug-ins for AutoCAD and related products are likely to appear in the app store soon, but I expect we will have to wait for AutoCAD 2014 until the games become part of the core product.
Clearly for Autodesk, kids are the new adults. But is what spoiled teenagers do on their iPhones really a sound basis for the needs of professional CAD users in a corporate environment? How well does this concept work in practice? Bass answered that by showing a prototype user interface for AutoCAD that uses the new technology. He demonstrated it on a 48″ touch-screen, but it is believed that it will be at least partly functional using old-fashioned mouse-based technology.
Bass started by selecting a red bird from the Ribbon, which sported a snazzy new flouro theme. He dragged the bird down into the drawing area (which had a beautiful animated background with kittens, rainbows and unicorns; let’s hope that makes into production). While this was going on, the system was providing haptic feedback, with the screen vibrating and the bird squawking when dragged close enough to an existing object. By dropping the bird close to the end of a line, Bass was able to start drawing a line from exactly that point. He then drew back the bird and released it such that it was launched in the direction he wanted the line to go. As the bird shot forward, Bass touched it just as it crossed another line and it snapped on to the midpoint with a happy chirp. Perfect!
He then demonstrated other birds in action. To draw a polyline you use the yellow bird and touch it at each vertex as it flings itself along your desired path. To explode a block you use the black bird, triggering a loud explosion which I think will have to be toned down for office use. Ellipse? That white chicken thing that lays an egg. Multileader? The little grey one that splits up when you touch it. And so on. Bass already has his Finnish developers hard at work devising hundreds of new birds that cover most of AutoCAD’s key functionality. Some unimportant features, such as plotting and xrefs, are difficult to translate into birds and will be deprecated into command-line-only versions before being dropped completely in a future release.
The demonstration had to be curtailed after a few minutes when Bass’s arms became too tired for him to continue, but it provided an enticing view of a future where CAD is fun, fun, fun! Addicted users are productive users, according to Bass. “If you’ve ever seen kids playing Angry Birds, you know that they will happily sit there playing it all day every day without complaint. They don’t even stop to eat. The only time they take a break is when they’re forced to visit the bathroom. Even when they’re in there they will probably photograph themselves in the mirror and post it on Facebook. CAD Managers, don’t you wish you could tap that astronomical productivity resource?”
According to Bass, those managers will soon be able to do exactly that. His advice is, “Fire the old fuddy-duddy naysaying Luddites who are allergic to change and replace them with a bunch of kids off the streets. Give them Autodesk software they can’t resist using and they’ll soon be flinging pixels around like there’s no tomorrow. You’ll have an instant office full of the cheapest engineers you’ll ever find, and they’ll be begging you to take their work home with them. With the literally infinite anytime anywhere power of Autodesk 360, they’ll be able to do exactly that. In a few years, the kids in hoodies you see hanging around shopping malls won’t be waiting to snatch your bag, they’ll be leeching wi-fi so they can design your next car on their phones. And they’ll be doing it using Autodesk software.”
Bass refused to be drawn on leaked details about the upcoming iPod Shuffle version of AutoCAD or its supposed marketing slogan Shake to Design, though. “We have a very strict policy of never discussing our plans for future products,” he explained, “except when it suits us.”
The marketing gurus at Autodesk have written an independent productivity report that shows that AutoCAD with the new interface improves productivity by 632.7%. On Windows only, that is. This productivity phenomenon will not apply to AutoCAD for Mac, because there are no plans to provide the Angry Birds interface on OS X. Autodesk believes that this won’t concern Apple users, because Macs are shiny and look really nice.
The impressive productivity figure was generated by performing carefully selected tasks on AutoCAD 2013 using the prototype interface, when using the latest, fastest and most expensive hardware. This was then compared with completely different tasks performed using AutoCAD 1.4. On a twin-floppy IBM PC. With a 12″ monochrome monitor driven by CGA. But without an 8087. The resultant percentage was then multiplied by the number of years since Autodesk produced an AutoCAD feature that wasn’t half-baked on release.
In related news, Autodesk’s legal department has lodged applications to register the words ‘Angry’, ‘Birds’ and all images of feathered flying creatures as Autodesk trademarks. Cease-and-desist notices have already been sent to publishers of ornithologist guide books. Also in Autodesk’s legal sights is Disney Corporation, which clearly violates Autodesk’s intellectual property rights with its depiction of Donald Duck as not just a bird, but frequently as an angry one who goes around smashing things up.
The last word goes to Bass. “Look, the trend is irresistible, and those who can’t keep up will be left behind. Here at Autodesk we believe in freedom of choice. You can either choose to follow our vision of the future, or take to the streets with a cardboard sign and a chipped enamel mug. What could be more democratic than that?”

