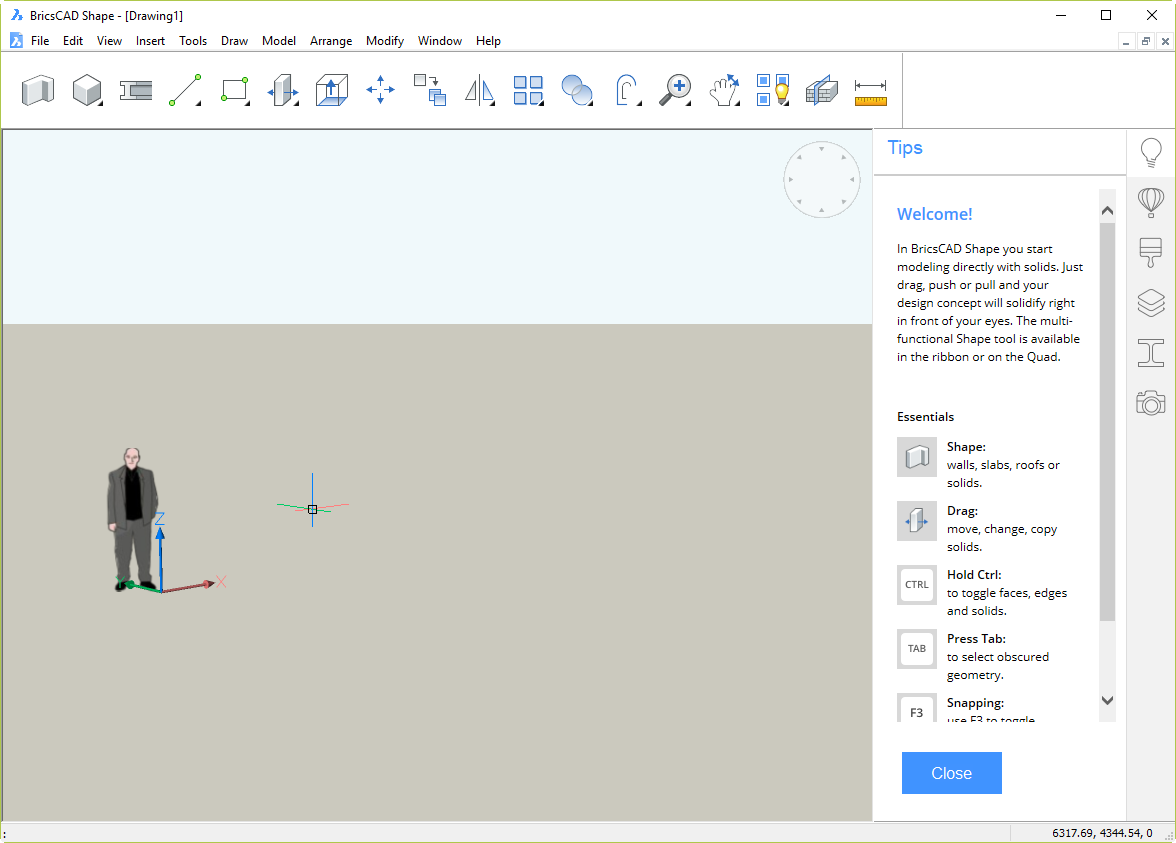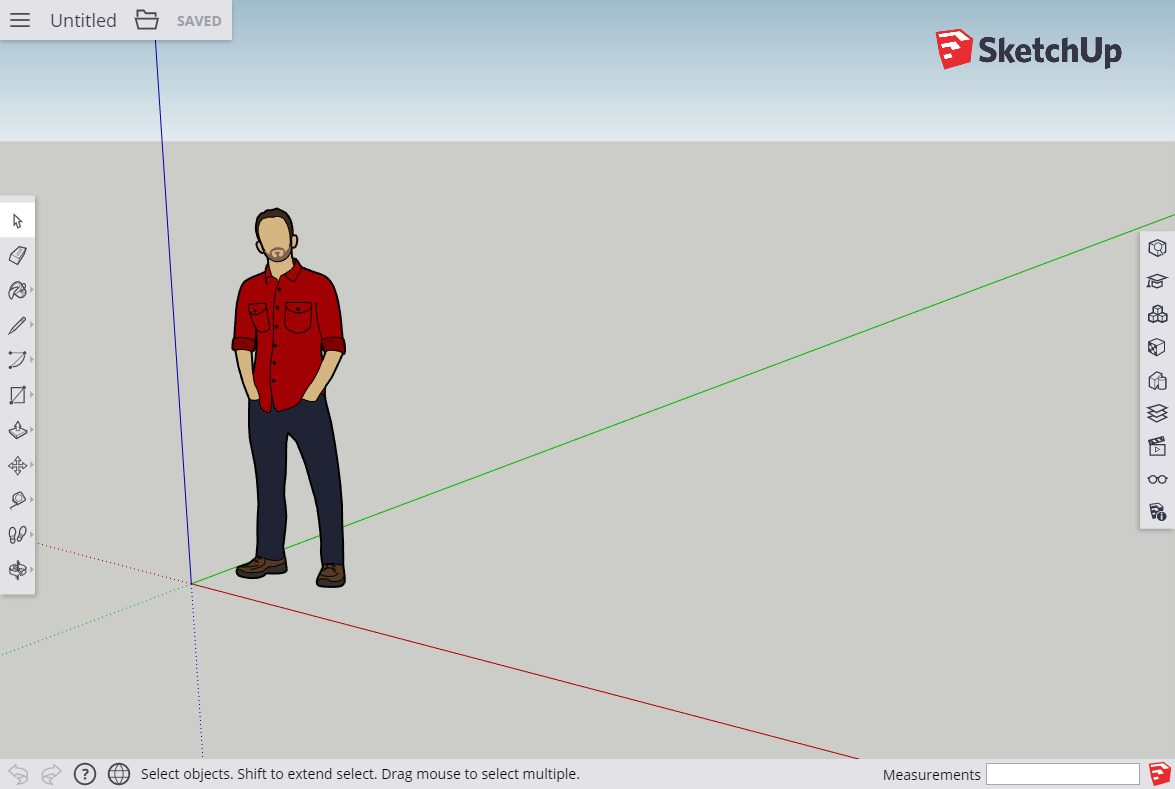Autodesk not only wants to move its customers from perpetual licenses to subscription (rental), it wants to move them from individual products to Industry Collections. Why? Because the rental cost of Collections is higher and more money can be extracted from each customer.
There’s nothing conspiracy-theorist about the above statement, it has been explicitly laid out by now-CEO Andrew Anagnost at an Investor Day, and the cunning plan has been placed on the public record. Have a good read of that document, it’s very revealing. AutoCAD LT users are going to be “encouraged” into full AutoCAD, AutoCAD users are are going to be “encouraged” into AutoCAD-based verticals, and so on, into Collections. Onwards and upwards.
Collections, you may remember, are groups of applications sold together. They’re just like Suites used to be, only bigger and rental-only. They’re expensive, but they contain a lot of products. For example, the AEC Collection rents at $2,690 PA (single-user US price). It contains the following products (individual product US annual rental cost shown in [brackets]):
- Advance Steel [not stated]
- AutoCAD [$1,176]
- AutoCAD Architecture [$1,575]
- AutoCAD Civil 3D [$2,100]
- AutoCAD Electrical [$1,575]
- AutoCAD Map 3D [$1,575]
- AutoCAD MEP [$1,575]
- AutoCAD Plant 3D [$1,575]
- AutoCAD Raster Design [$840]
- AutoCAD mobile app [free]
- Cloud storage (25 GB) [free]
- Dynamo Studio [$300]
- Fabrication CADmep [$900]
- FormIt Pro [not stated – Collection only]
- InfraWorks [$1,575]
- Insight [not stated – cloud credits]
- Navisworks Manage [$2,070]
- ReCap Pro [$300]
- Autodesk Rendering [not stated – cloud credits]
- Revit [$2,200]
- Revit Live [$250]
- Robot Structural Analysis Professional [not stated – Collection only]
- 3ds Max [$1,470]
- Structural Analysis for Revit [not stated – cloud credits]
- Structural Bridge Design [not stated – Collection only]
- Vehicle Tracking [not stated – Collection only]
Note that Autodesk doesn’t make it easy to work out the equivalent total cost, but you can see there’s an impressively large number of products listed. For those products where prices are listed, adding together the above comes to $21,056 PA. So $2,690 PA is a huge bargain, right?
Not really.
First, some of those costs are counted multiple times. For example, AutoCAD Civil 3D also includes AutoCAD Map 3D and AutoCAD, so that’s $2,100 worth, not $4,851. AutoCAD gets counted about five times if you just add up the numbers.
Next, it’s highly unlikely that anybody uses all of the products in a Suite or Collection. How many do get used? On average, two, according to Autodesk. That corresponds with my own experience. But let’s say you do have a need to use more than two? That leads us to…
The way Autodesk Collection licensing works, you can’t use more than two of the products in a Collection at once.
You won’t find that prominently displayed among all the marketing blurb that promotes the value for money of Collections. Instead, you’ll find words like these:
Download and install what you want, whenever you like—whether it’s for occasional use, to meet requirements of a particular project or client, or to explore new workflows.
That’s not actually false; you can indeed download and install all of those products (only one at a time, but that’s a different complaint). You’re just not allowed to use them. Not at once.
Where does it say that? Well, If you know what links to click, you can eventually find this KnowledeBase page that tells you about the restriction and which products it applies to. Which is pretty much all of them:
Individual users of an industry collection may access no more than two (2) of the following desktop titles at any one time.
Architecture, Engineering & Construction Collection
Autodesk® Advance Steel
Autodesk® AutoCAD®
Autodesk® AutoCAD® Architecture
Autodesk® AutoCAD® Civil 3d
Autodesk® AutoCAD® Electrical
Autodesk® AutoCAD® Map 3d
Autodesk® AutoCAD® MEP
Autodesk® AutoCAD® P&ID
Autodesk® AutoCAD® Plant 3d
Autodesk® AutoCAD® Utility Design
Autodesk® Dynamo Studio
Autodesk® Fabrication CADmep
Autodesk® Navisworks Manage
Autodesk® Revit:
Autodesk® Revit Architecture
Autodesk® Revit MEP
Autodesk® Revit Structure
Autodesk® Revit Live
Autodesk® Robot Structural Analysis Professional
Autodesk® Structural Bridge Design
Autodesk® 3ds Max
This is a ludicrous restriction. Imagine not being allowed to have three Office applications open at once. Clippy: “It looks like you’re trying to open a spreadsheet! Sorry, you’re already reading an email and you have a Word document open. Go away.”
Why is Autodesk doing this? To make sure you don’t get good value out of your subscription dollars. Remember, good value for you is less revenue for them. Want to do more stuff? Buy more licenses.
This restriction does not apply to Suites. There is no technical reason it has to apply to Collections, either. It’s just a stealthy cash grab.
This is how it goes with Autodesk subscription. You’ll get sucked in by promising-sounding marketing, then once you’re trapped you’ll get screwed over.

